Get Your PHX (fix), founded and organized by Ken Clark, is a monthly event that strives to bring attention to and promote newer businesses in the downtown Phoenix area.
Straight from the horse’s mouth: “The goal of Get Your PHX is to show up, en masse, to support those who pioneer new restaurants, stores, bars and event spaces. Plus, we want to provide a chance for you to meet others like you, who want to get the most out of Phoenix.”
The August Get Your PHX event was held on 08/20/09 at the After Hours Creative building in Central Phoenix. This building is a multi-use urban gemstone, with workspaces, an art gallery and living spaces all intertwined. It is located at 116 W. McDowell Road, a quick walk from Central and the Lightrail.
Get Your PHX
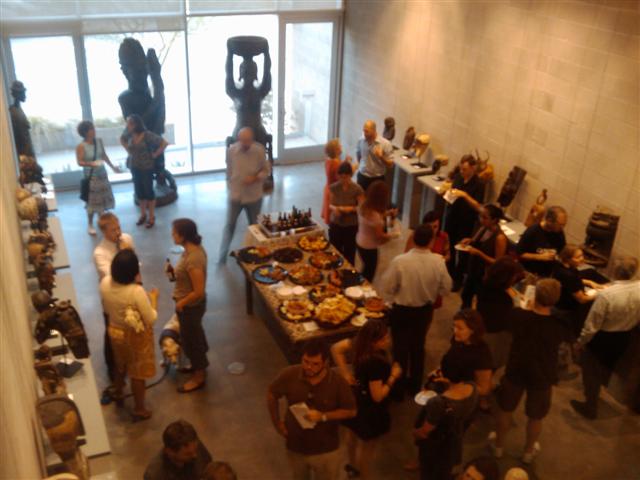
The event started out in the art gallery section of the building (pictured above). They are currently showing a “Masks” exhibit, which you may or may not be able to discern from the photo above.
While mingling with fellow Phoenix business supporters, I nibbled on some delicious munchies from Fresh Gourmet to Go and sipped on some tasty beverages courtesy of Ken Clark (donations are encouraged at the events). I especially appreciated the vegetarian options that were available.
After a brief intro from Mike Oleskow (one of the owners) and Ken Clark, I was off for a tour of this magnificent piece of architecture.
Building, Architecture & Design tour
Scott Roeder (one of the building’s architects) was on hand to give tours of the facility. His insights into the building code restrictions and their creative workarounds were truly awe inspiring. Due to city of Phoenix zoning/construction regulations and restrictions, the architects had to carefully plan and design the building to maximize the usefulness of the structure with the limited space involved. These restrictions included a 2 story maximum and a 30 foot height maximum.
Below is a photo of the design & marketing company work space, adjacent to the gallery on the first floor.
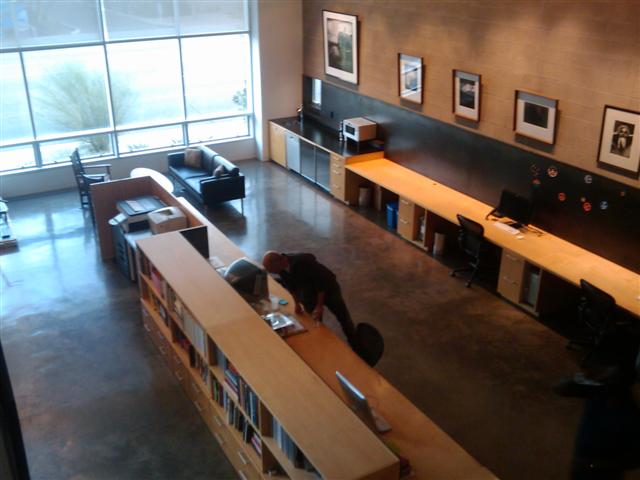
To maximize their space usage with a 2 story building restriction, the architects started with a basement. The large underground area provides for storage, supplies and much needed extra space.
Most areas & rooms can be sealed off for privacy purposes, allowing an event to occur in one area without disturbing other occupants of the building.
The Mezzanine
Next up, they came up with a mezzanine area, which overlooks the first floor. This large mezzanine area provides for extra office space on one side of the building and a writing studio/guest bedroom on the other side. This provided a vast amount of extra space and functionality without creating a full 2nd story.
Top Floor Living Area
The top floor living area is officially the second story, but it’s the 3rd level in the building and a casual observer would call it the 3rd floor.
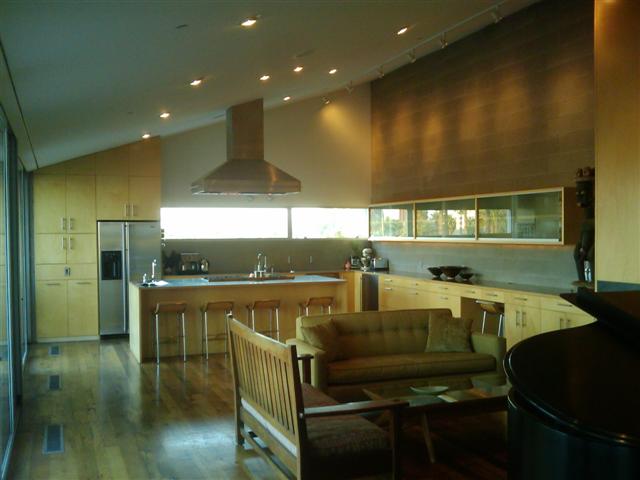
Notice the vaulted ceiling above. This was a critical part of the architectural design, once again purposed with maximum space usage in mind. The city code allowed them to erect a building of 30 foot height maximum, but that regulation had a shiny little asterisk next to it. As the architects researched this, they found that the 30 foot maximum was a median height. To take advantage of this, they created an angled building, with one side approximately 25 feet tall and the other end stretching near 37 feet. They used the taller side of the structure for the enclosed living space (shown above) and the lower side as a very large, expansive balcony area (pictured below).
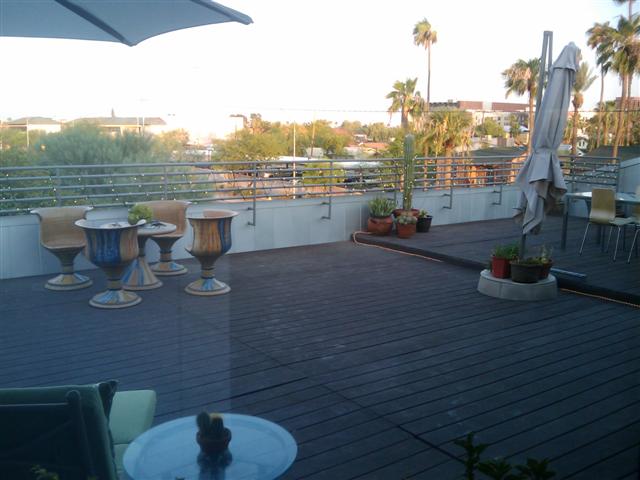
This is one of the only architectural tours I’ve been on, but I was simply blown away by their ingenuity, design and creativity.
Have you toured the After Hours Creative building? If so, I’d love to hear your impressions in the comments section below.
More info: After Hours Building, After Hours Creative, a Desert Living article (PDF) on the building, GetYourPHX.com.


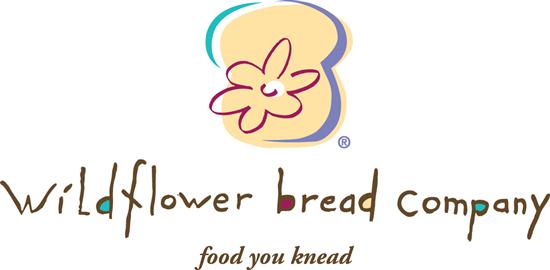
Thanks for the review, Wes. It was a pleasure to have you at the event. If you have ideas for our next one, we look forward to hearing from you.